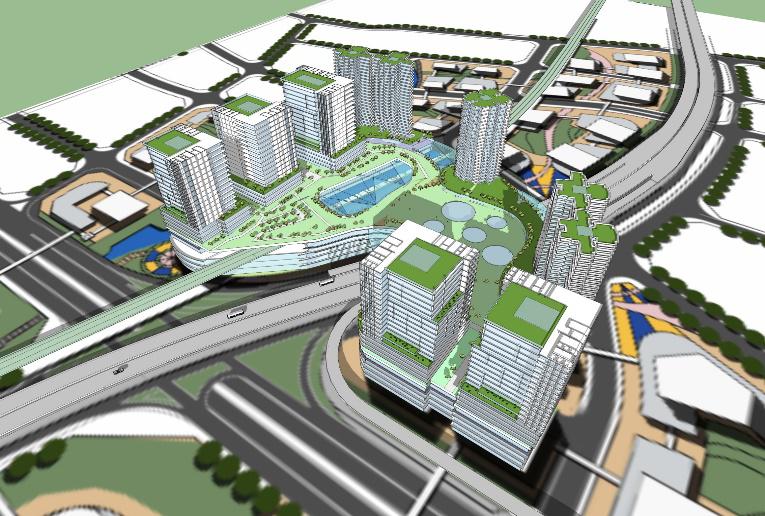TOD Conceptual Design of Zhangcha Station of Guangzhou Foshan Line
2016.06.21

| LOCATION |
Foshan, Guangdong Province |
| CLIENT / IMPLEMENTATION AGENCY |
Foshan Territorial Resources and Urban Planning Bureau Shenzhen Urban Transport Planning Center |
| KEY WORDS |
TOD, Intercity Railway Station |
| YEAR OF COMPLETION / EXPECTED YEAR OF COMPLETION |
April, 2014 |
| CASE DESCRIPTION |
Planning area is located in Chancheng, Foshan City. The core range is within 200 m radiation of intercity stations and subway stations, which is a TOD core area of provinces and cities. The total landarea is 5.78 ha and net land area is 9.81ha. Due to the adjustment of line stations, Zhangcha station becomes the most important gateway in Chancheng District, which is a "tipping point" of implementing the West Extension strategy. Through detailed data analysis, this project summarizes three core characteristics of Zhangcha station of Guangzhou Foshan line. First, Zhangcha station is the interchange of "Three tracks and two fast lines", the most important gateway of internal and external transport hubs, main intercity site of urban centers and important connection point of Chancheng District, Guangzhou south railway station and Guangzhou airport. Second, the station is the core area of the city with superior location, great potential and high value. It is 3 kilometer far away from central city and is the center of various functional areas with convenient services and better land conditions, which is mainly for the interchange and has an open and relatively simple ownership. Third, planning areas are split by elevated facilities. Land widely dispersed and it is not conducive to develop. The present situation is Chanxi Road Viaduct and the future it will become to Inter City Railway Viaduct. The "reverse traffic, heavy value" is referred in the TOD conceptual scheme design of Zhangcha station, one is to change original land into high strength construction land and the value is used for the regeneration of land, the other one is to change original piecemeal spaces into a full integrated high value space and promote the integration of space. Using the technique of "addition combine subtraction, rebuilding of space", one is to resolve the overlapping contradiction of road interchange hub withtrack. Apply addition method for people and public transportation, to adopt dispersed station layout, to expand range of hub service, to dispersed entrance and exit pressure. Wideconnection method with underground expansion of road and pedestrian network is constructed to eliminate elevated segmentation.For the vehicle traffic, a subtraction is made. It needs to optimize ramp construction scheme, to remove the full directional interchange ramp, to purify hub traffic, to separate urban traffic by elevated ramp, and to control the hub traffic by signal lamp and control parking limit to reduce parking scale. Additionally, an efficient integration function of limited space is implemented with the complex idea of "Road-Station-Building", to connect the east and west land parcel through underground, ground passageway and mid-level platform, and toachieve the high degree of space integration It also needs to cover the elevated road noise and to design integrated station building to improve the quality of the environment. Thus, TOD concept design of Zhangcha station of Guangfo line will focus on nine design means of three strategies: 1.Centralize the function--- Strengthen the traffic and business functions of the core area 1)Set up commercial and office buildings around the rail station to highlight the core functions; 2)Organize different transportation ways with the core ofrailstation, transfer conveniently; 3)Scale up transport transfer concourse, efficiently organize the passenger flow. 2.Layout of agglomeration---Rail stations as the core of the layout to realize value maximization 1)Make full use of vertical space around the high strength development of stations; 2)Use flat space effectively with compact tower space; 3)Mix commercial and residential areas and functions, create mixed formats and separate commercial housing flow. 3.Integrated height--- Three dimensional construction and integrated development 1)Build a platform with large span, create a sky garden and improve the quality of rail station properties; 2)Develop a three-dimensional traffic organization, solve the connection by ramp; 3)Extend underground passage, introduce subway station passenger flow directly into the mall. |
| KEY DATA |
N/A |
| PROJECT-RELATED ENTITIES |
N/A |
| CURRENT STATUS / PROGRESS |
N/A |
| INNOVATION HIGHLIGHTS |
N/A |
| RELATED LINKS |
N/A |



