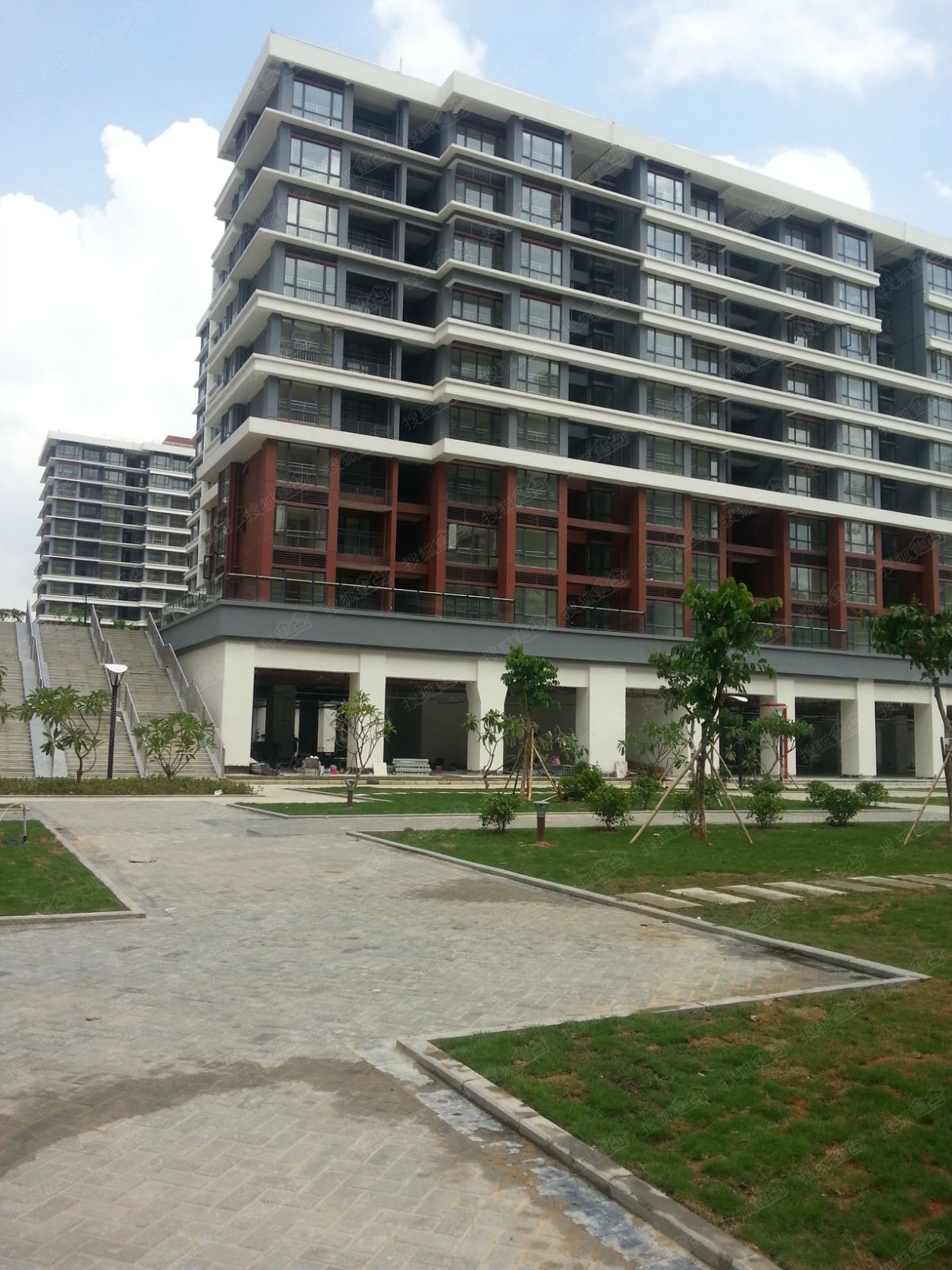Development of Shenzhen Metro Line 5 (Tanglang Depot)
2018.04.24

| LOCATION |
| Shenzhen, Guangdong province |
| OWNER/IMPLEMENTATION UNIT |
| Shenzhen Metro Group |
| KEY WORDS |
| TOD; metro; depot; government buyback |
| PROJECT COMPLETION/EXPECTED COMPLETION DATE |
| 2016 |
| CASE DESCRIPTION |
Tanglang Station on Shenzhen Metro Line 5 is located in Nanshan District, Shenzhen, adjacent to the Tanglang depot. It extends eastward and westward from Liuxian Boulevard adjacent to the Nanshan University Campus City. Tanglang Station occupies land for transportation and two categories of residential housing (stratification). The metro depot is 9 meters above ground, on which affordable housing, housing for high-skilled personnel and preschool and primary school amenities under 50 meters will be built. Upon completion, the Shenzhen Municipal Government will buy back these developments. Depot development will involve construction both above and underground. There are two open spaces to the east and west of the depot site, and a few depot amenities. The open space to the east, adjacent to the metro station, is planned for commercial development, and that to the west will be used to build a project base for rail transit network training. The superstructure development will be combined with affordable housing. The project mainly uses the roof space of the depot warehouse to develop affordable housing. The project will occupy a total building area of 700,000 sqm with a floor space ratio building area of 540,000 sqm. Residential housing and related amenities will occupy 327,000 sqm (including 254,000 sqm in affordable housing and 56,000 sqm in commercial housing). In addition, the primary school will occupy 8000 sqm, the hotel 30,000 sqm, office area 50,000 sqm, commercial amenities 48,000 sqm, and apartments 76,000 sqm. The superstructure development will include 17 affordable housing blocks, three commercial housing blocks, one hotel, one commercial apartment block, one primary school, two preschools, and public commercial amenities etc. |
| KEY DATA |
The project will occupy a total building area of 700,000 sqm with a floor space ratio building area of 540,000 sqm. Residential housing and related amenities will occupy 327,000 sqm (including 254,000 sqm in affordable housing and 56,000 sqm in commercial housing). In addition, the primary school will occupy 8000 sqm, the hotel 30,000 sqm, office area 50,000 sqm, commercial amenities 48,000 sqm, and apartments 76,000 sqm. The superstructure development will include 17 affordable housing blocks, three commercial housing blocks, one hotel, one commercial apartment block, one primary school, two preschools, and public commercial amenities etc. |
| CURRENT PROGRESS |
Most of the affordable housing in the depot superstructure development project have been occupied by residents. Surrounding land is still under commercial housing construction. |
| INNOVATION POINT |
Stratification was adopted which allowed for a comprehensive mixed-use development. |
| RELATED LINKS |
|



